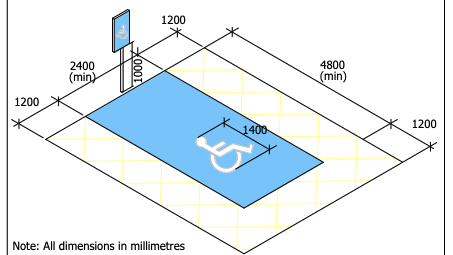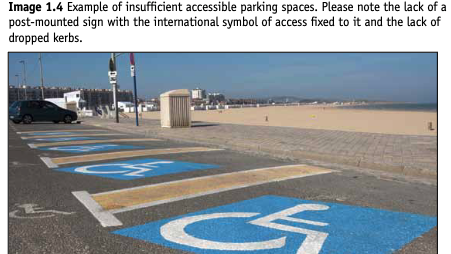


Disabled parking spaces
There is a sports club near where I live that recently renovated their car park. They changed the layout and repainted the spaces. However, when it came to repainting the disabled parking spaces, something was off.
First, they painted the universal symbol of access in blue. Nothing unusual about the color choice, as blue is often used for the international standard. However, it is normally used as a background color. My local sports club has used it for the symbol itself, painting it on top of the dark grey tarred surface.
It meant there was very little contrast between the symbol and the ground, meaning you couldn’t see the sign. Members of the club obviously pointed this out, so the painting was amended.
They added a yellow line below the symbol. That should fix it.
Instead, now all you can see is the yellow line. The symbol of access itself still disappears against the background. Furthermore, yellow is often used to designate a space where you can’t park or where it is restricted.
The more I looked at the new space design, the more I wondered, why did it bug me so much?
My experience with disabled parking
The first reason why the parking space stuck with me is due to my personal experience with using disabled parking spaces. On a Saturday, I volunteer as a driver for a local center for people with physical and sensory disabilities. I drive their modified bus and would normally bring 2-3 wheelchair users out for the day to the shops, to get their hair cut, whatever they want.
Wherever we go, I need to park in a disabled space, so we have ample room for the ramp to allow residents to get off and on the bus. Let me tell you, I have found there to be poor consideration given to the design and placement of disabled parking spaces in most public places.
Not only is there a lack of spaces, but their placement is often furthest away from the doors, or they are not wide enough to accommodate a wheelchair user. Importantly too, I have encountered spaces where the designation of them is not standard, and therefore they are hard to locate. This is due to incorrect mental models being used, poor choices of colour, and a lack of signage.
For something so seemingly straightforward, why is there such inconsistency when it comes to the design of disabled parking spaces?
Design guidelines
After I saw the space at my local sports club, I researched if there were any standards around the design of them. According to Dublin City Council, parking spaces for people with disabilities should be a minimum of 3m wide and 4.75m long. Along with this, the National Disability Association and Centre for Universal Design state in their guidelines that car parks should be accessible, easy to use, and should provide sufficient parking spaces within a well-designed environment to meet the needs of all people expected to use them.
In their guidelines, they also outline different dimensions for spaces, but they also include examples of colours and signage to be used to designate the space. Here, they propose the commonly accepted design of a blue background and white/contrasting coloured access symbol. I argue this is the mental model for a disabled space, and should be used as standard.
The NDA also states that signs should be used to mark the spaces. What happens when there is snow or leaves and the space is covered? What happens when you park your car? How can you tell what type of space it is then, apart from the small bits of blue poking out from under your car? Therefore, a sign is needed and should be visible when you are in your car. To reinforce these points, their guidelines include examples of bad parking design, noting missing signage and kerbs that aren’t dropped.


Mental models
Lastly, I felt the reason I was confused by the design of the space was due to my mental model of how they should look. NN Group defines a mental model as a belief and not a fact. It’s a model of what users know (or think they know) about a system. My mental model conflicted with the design of the parking space. I didn’t expect it and was therefore confused.
I also wondered if others do not have the same mental model as me with regards to disabled parking spaces. Clearly, this was the case of the people who painted the space in the sports club car park. Did they consult car park users when painting the space? Did they ask them what their thoughts were about the colors? Could they see the symbol? Could the space be identified from a distance?
Summing up
The design of the parking space confirmed to me the need for more awareness of the guidelines and standards when it comes to accessibility design. It also showed how something seemingly simple and everyday can still be designed incorrectly. If they were able to correctly design a “no parking” zone in the car park, why were they unable to design a disabled parking space?
Ultimately, I am reminded of this quote by Steve Jobs: “Design is a funny word. Some people think design means how it looks. But of course, if you dig deeper, it’s really how it works“
